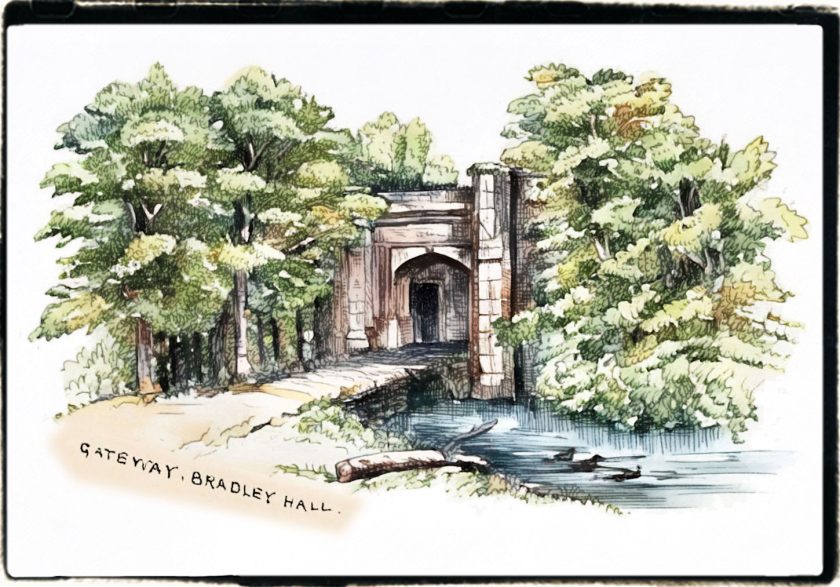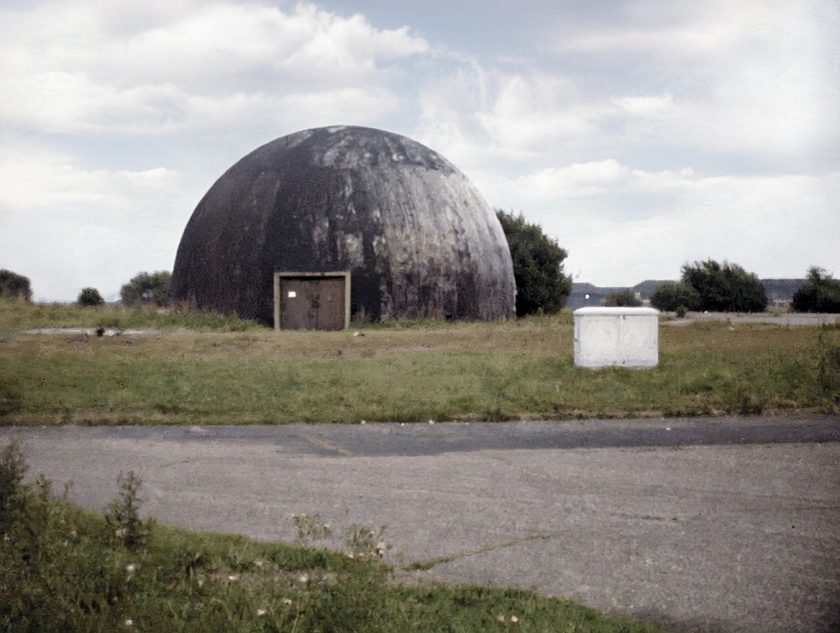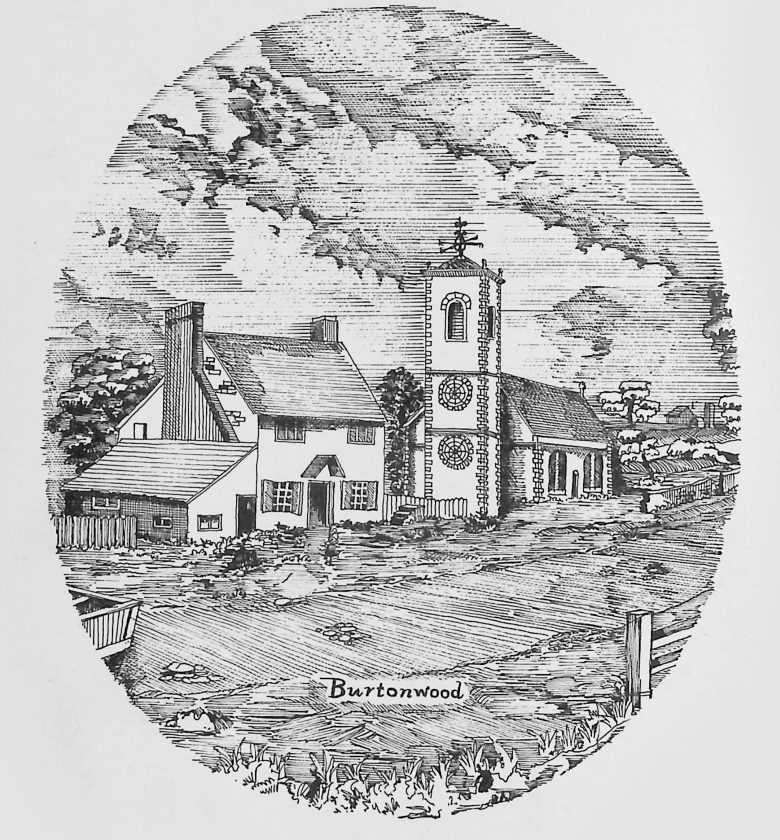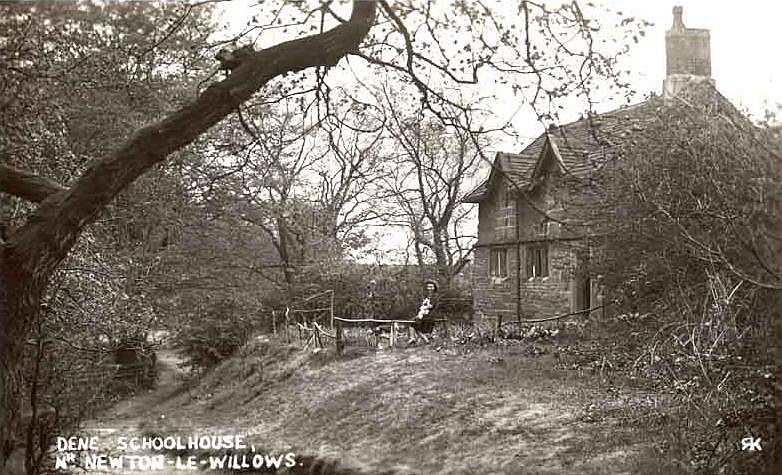GATEWAY, BRADLEY OLD HALL.
Within a distance of three miles from Bewsey Hall, stood the ancient manor house of Bradley, environed by its still perfect moat, and approached by the picturesque gateway or bartizan, which forms the subject of my third vignette.
The estate of Bradley came into the family of the Legh’s of Lyme by the marriage of Sir Peter Legh, who was knighted after the battle of Agincourt, with Joan, daughter and heiress of Sir Gilbert de Haydock, the former possessor of Bradley.
It is, therefore, not unlikely that a part of the old hall, now supplanted by a modern farmhouse, was of a date anterior to this marriage, but there is no doubt that the greater part of it, together with the gateway, was erected by the son of this Sir Peter Legh, of the same name, and knighted also, after the battle of Wakefield, in 1400.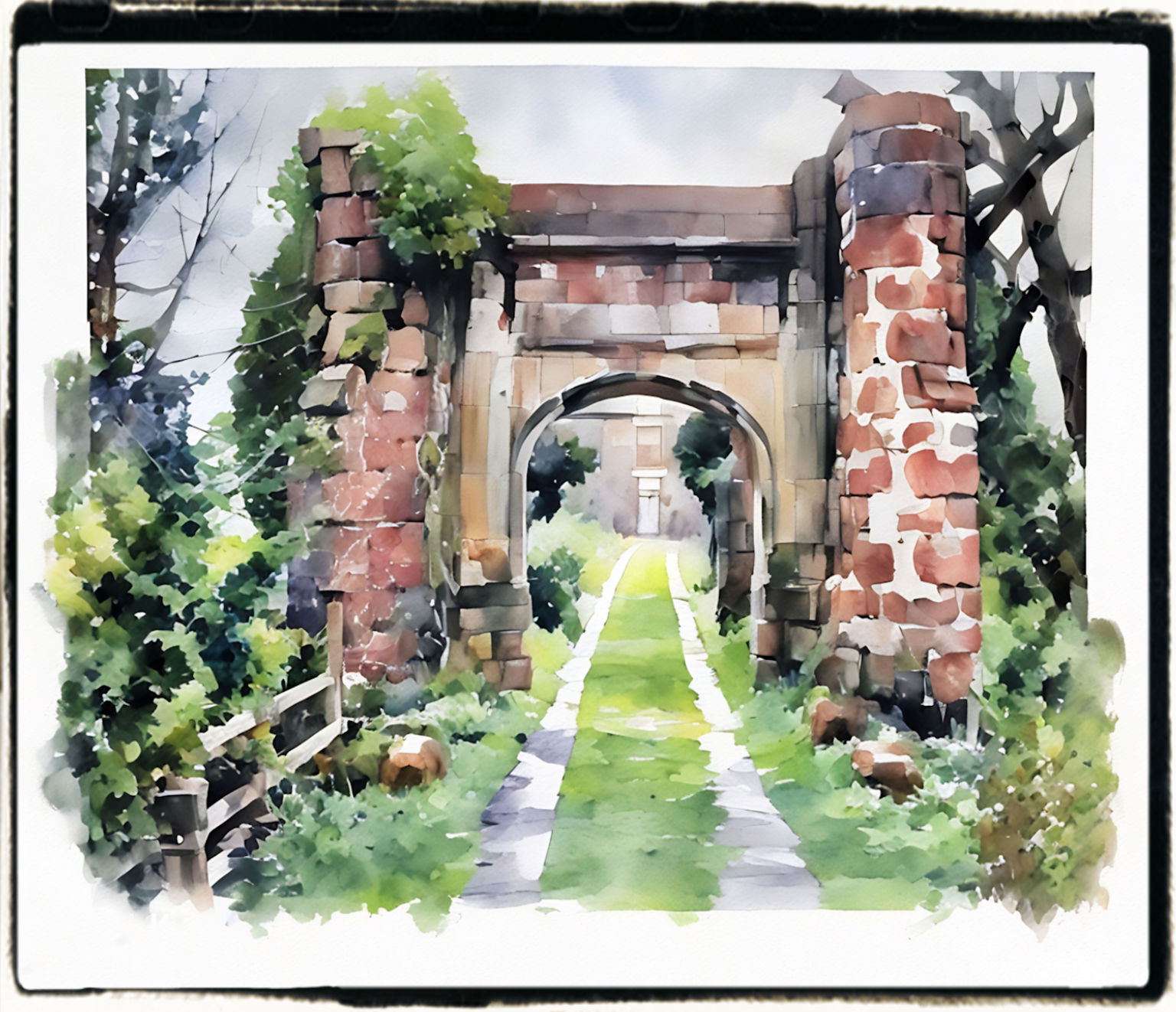
In 1465, when he was fifty years of age, he commenced a MS. rental of his property, which is still in existence, and in it we find, probably in his own handwriting, though in Latin, the following account of Bradley Hall, now extinct, and of the gateway here delineated:
“The aforesaid Peter Legh holds the manor of Bradley in the vill of Burtonwood within the parish of Warrington, to himself his heirs and assigns for ever that is to say a new fair hall with three new chambers and a fair dining room with a new kitchen bakehouse and brewhouse with a new tower built of stone with small turrets and a fair gateway and above it a stone bastille well fortified with a fair chapel all of the said Peter’s making also one ancient chamber called the knight’s chamber all which premises aforesaid with other different houses are surrounded with a moat with a drawbridge and outside the said moat are three groat barns namely to the north part of the said manor house with a great shippon and stable with a small house for the bailiff and a new oven built at the eastern end of a place called the Pqrogardyne with all the members and demesne lands to the said manor house belonging or appertaining with one large orchard enclosed with hedges and ditches on the south part of the said place called the Pqrogardyne with an enclosed garden beyond the old oven.”
(Translated from the Extract from the original MS. given by William Beaumont, Esq., in “Warrington in 1465,” Chetham Society, vol. xvii.)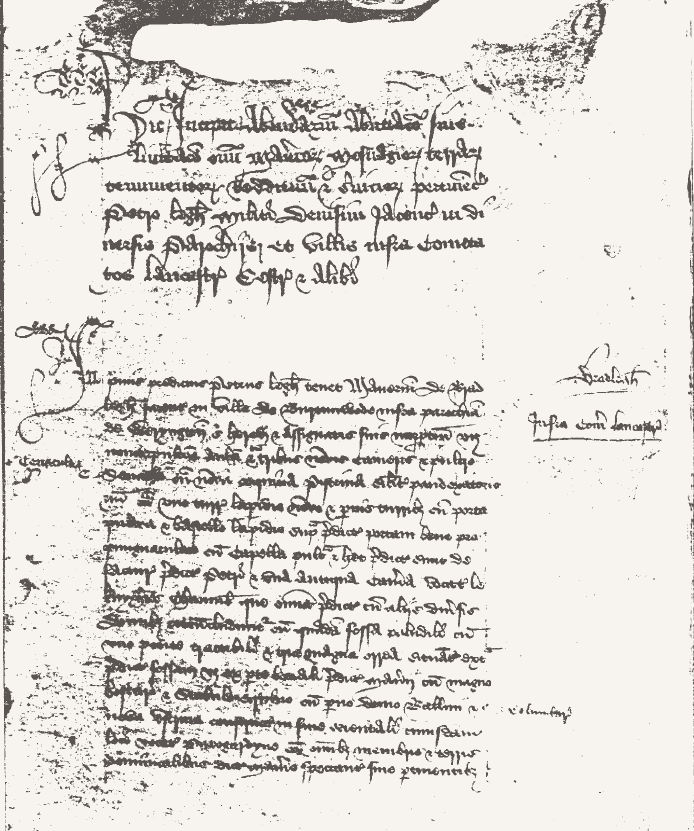
No remains of the ancient manor-house of Bradley are now left above ground, and it has been succeeded by a modern farmhouse, the quilted oaken door of which may possibly have belonged to its predecessor, though its former size has been curtailed.
Until very recently, the ceiling of the hall or house-place was traversed and supported by a massive beam of oak, bearing the carved inscription in ancient characters “Heere Mister doth and Mistris both accorde, with godly mindes and zealous harles to serve the livinge Lorde: Anno 1.97. Henry Wesley.”
But the beam has recently been split, and the portion bearing the inscription now supports the roof of the garret, and, as if to “add insult to injury,” has been turned upside down, so as to render the inscription very difficult to read from the floor of the chamber.
On the staircase are two coats of arms carved in stone, built into the wall, and in one of the rooms a bedstead is pointed out to visitors as that upon which Richard, duke of Gloucester (afterwards Richard III) slept, when he spent a night at Bradley, on his march through Lancashire to repel the Scots, in the year 1482.
Of the “fair chapel” spoken of in the Rent-Roll nothing now remains. It may possibly, as well as the “bastille,” have been comprised in the noble gateway, for the corbels and portions of arches still left, as also some fragments of the upper windows, are of an ecclesiastical rather than military character.
We are told by Mr. Beaumont in his pleasing Introduction to “Warrington in 1465,” (Chetham Society’s Transactions, vol. xvii,) “that the ancient font of the chapel” is still preserved in the chapel at Lyme, and bears on one of its four sides the arms of Haydock.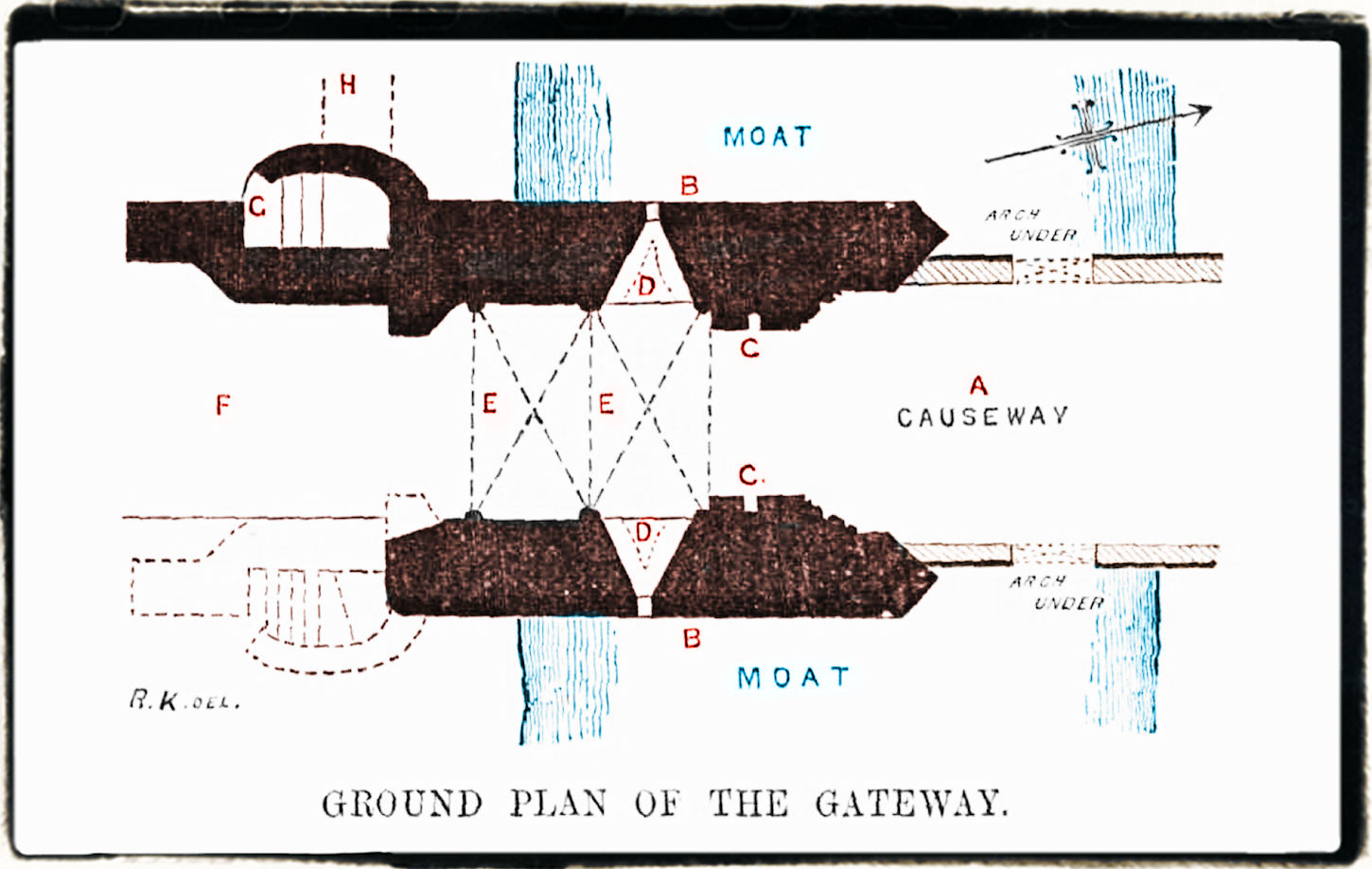
IMAGE REFERENCE:
A, the Approach, formerly by a drawbridge;
B, B, the Moat;
C, C, Grooves for the portcullis;
D, D, Embrasures, or narrow windows;
E, E, remains of a double-groined Arch;
F, a paved Causeway
G, a stone Staircase, communicating by an arch with H, a Passage leading towards the moat.;
The front of the ruinous but picturesque gateway at Bradley is well represented in the vignette, and, as will readily be imagined, has often proved attractive to the artist and photographer.
So precarious is its present condition that I have judged it expedient to record its ground-plan at the present time by a wood-cut with references. This will also facilitate the detailed description which I propose to give.
The moat at Bradley, 10 yards in width, is still in excellent preservation, and crossed by a stone arch and causeway in lieu of the drawbridge recorded by Sir Peter Legh.
The holes through which the chains of the bridge passed to the counterpoise were, on the authority of the present tenant, still visible a few years ago, but are now gone. They no doubt communicated with a cavity in the interior of each pier which flanks the gateway, and which from the grooves still remaining (C C) was also protected by a sliding portcullis.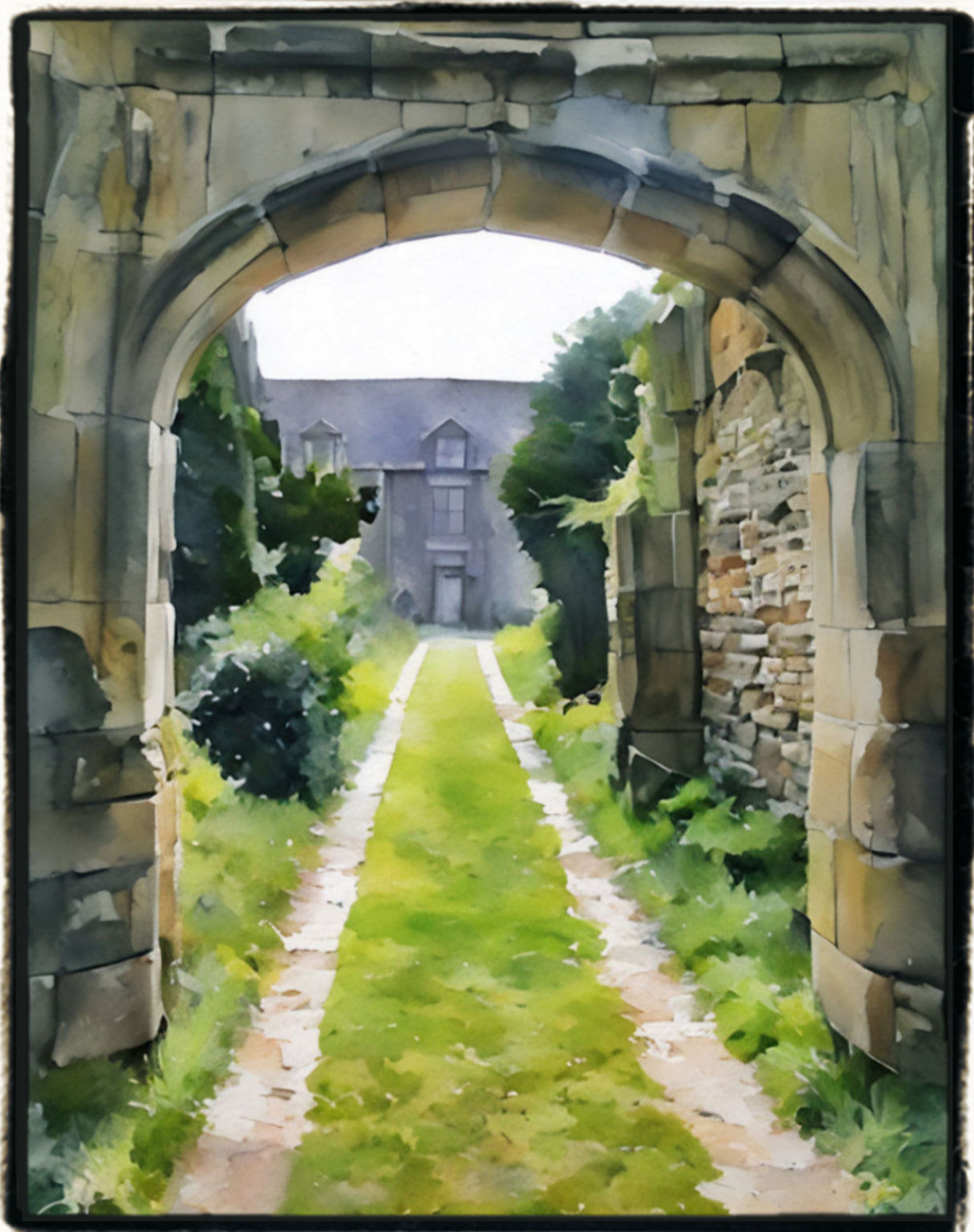
The main features of the arch are shown in the vignette, but it is singularly contracted at the base like the heels of a horse shoe. Immediately within the portcullis is a square space (E E), 12 feet by 10 feet, from the walls of which six corbels of white stone, with corresponding fragments of groined arches project.
Whilst on each side are large recesses (D D) furnished with embrasures or windows with trefoiled heads and vestiges of iron stanchions. Externally each window is surmounted by a longitudinal dripstone with pendent ends.
An interior gate, the massive stone jambs of which still remain, appears to have completed the interior construction of the gateway.
But exteriorly, and on the west side of the gateway, a short flight of steps (G) appears to have communicated by an arch with an underground passage, of three feet in width, leading to the edge of the moat.
These steps are enclosed in an archway of original masonry, and at the top are vestiges of a strong door, level with the surface of the ground enclosed by the moat.
In my own opinion this can scarcely have been a passage for ingress or egress, but rather a safe means of obtaining water from the moat by the residents of the manor-house.
It will probably have been observed that I have hitherto given no description of the “bastillum” or prison, which we are assured by the ancient rent-roll originally stood over the gateway at Bradley. But in truth nothing of it now remains, nor of the massive stone staircase which no doubt led to it.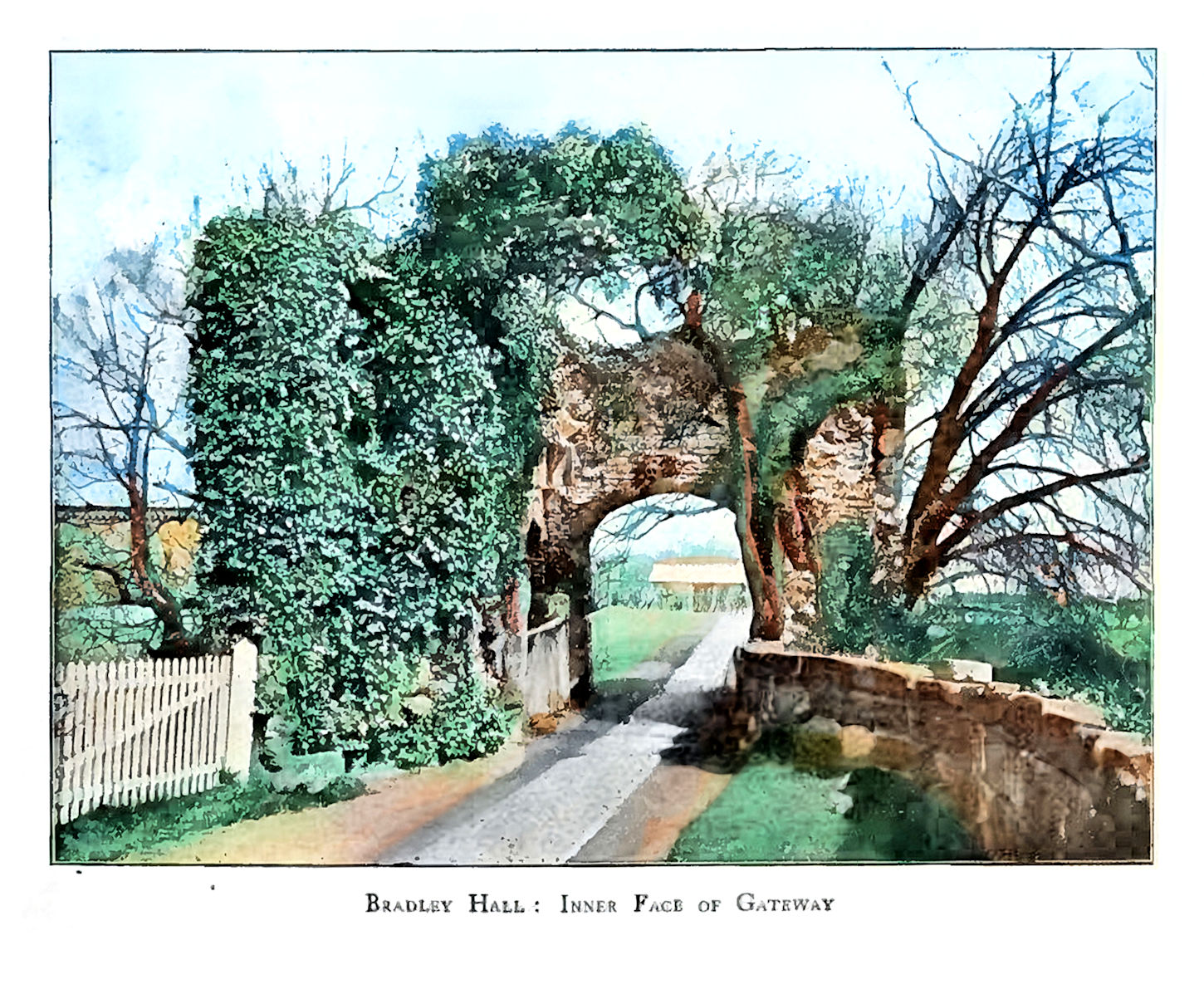
In the absence of this evidence, I venture to express an opinion that the latter may have stood at the south-eastern angle of the building, corresponding with the stone steps still existing at the south-western angle.
A large amount of debris lies here at the present time, though none of it calculated either to rebut or establish my surmise.
Moreover, the ecclesiastical character of the corbels and groined arches of the entrance gateway, together with that of the still remaining windows and fragments of others still lying about, leads me to suggest that the “fair chapel” (capella pulcra) and the bastille or prison (bastillum lapideum) of the MS. rent-roll may both have stood over the gateway.
Allowing for the requisite machinery of the drawbridge and portcullis, there would still remain an available space of 14 feet by 12 feet for the domestic chapel, and of 12 feet by 6 feet for what must have been at the most a merely temporary prison.
But, be this as it may, there is sufficient in what I have said to call for a further cautious investigation of this crumbling ruin- an investigation which might possibly lead to measures capable of the preservation from further injury or decay of this most valuable local and historical relic.
Transcribed from “WARRINGTON LOCAL SKETCHES. By James Kendrick, M.D.”
