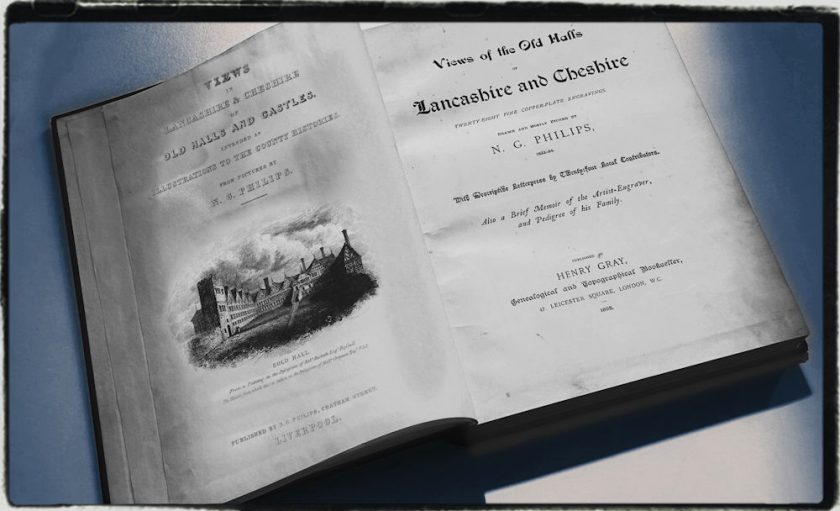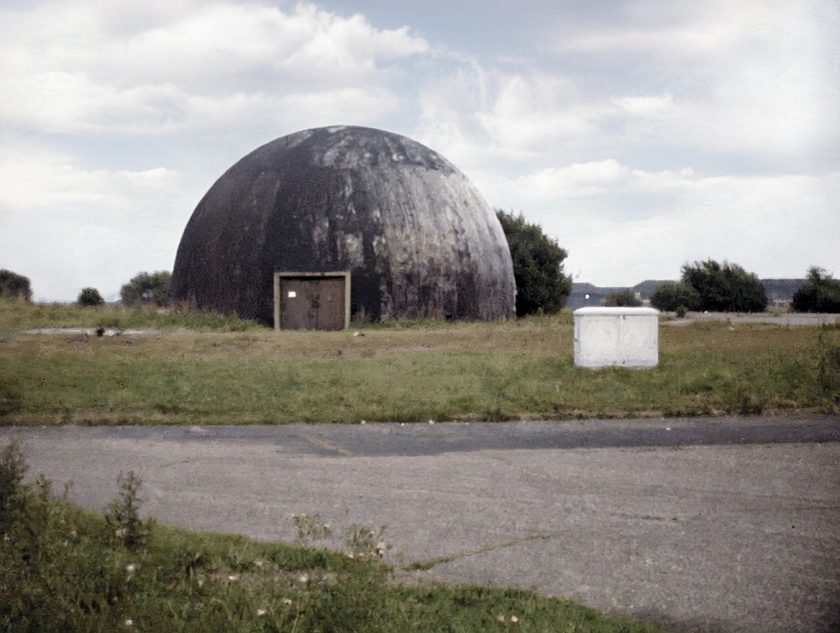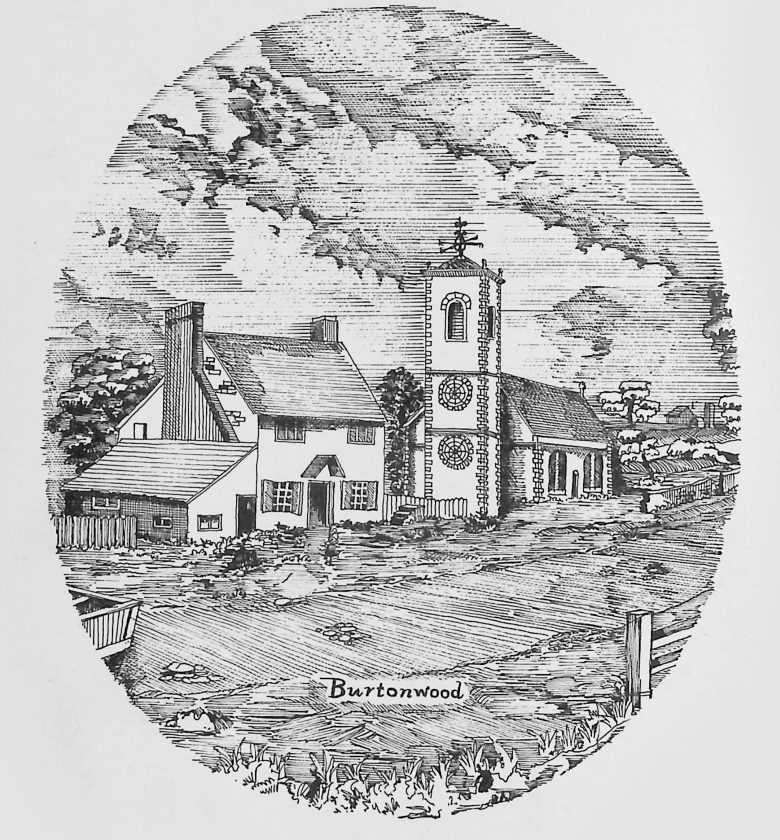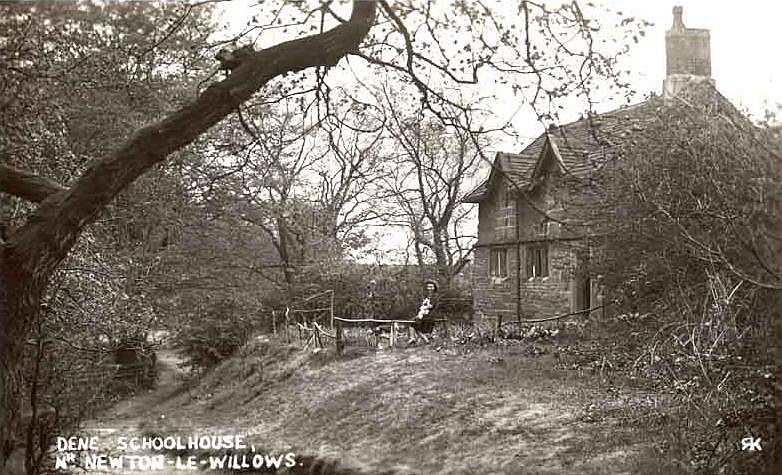BY CHARLES MADELEY: Curator and Librarian of the Warrington Museum.
The Old Hall of Bold, in the township of that name and in the ancient parish of Prescot, stands in the fields some three quarters of a mile north of the Manchester and Liverpool Road, about four miles west of Warrington.
The portion now remaining of the extensive structure shown in the vignette which adorned the original title page of Philips’ work, is probably represented in the plate by the tower-like block of stone building on the extreme left of the view. There is now no vestige left of the half-timbered and many-gabled portion of the Hall, but at what date it was demolished does not appear; the original picture from which the engraving is taken being apparently undated. The aspect shown in the vignette is that towards the south-east, as seen from the site of the present bridge over the moat.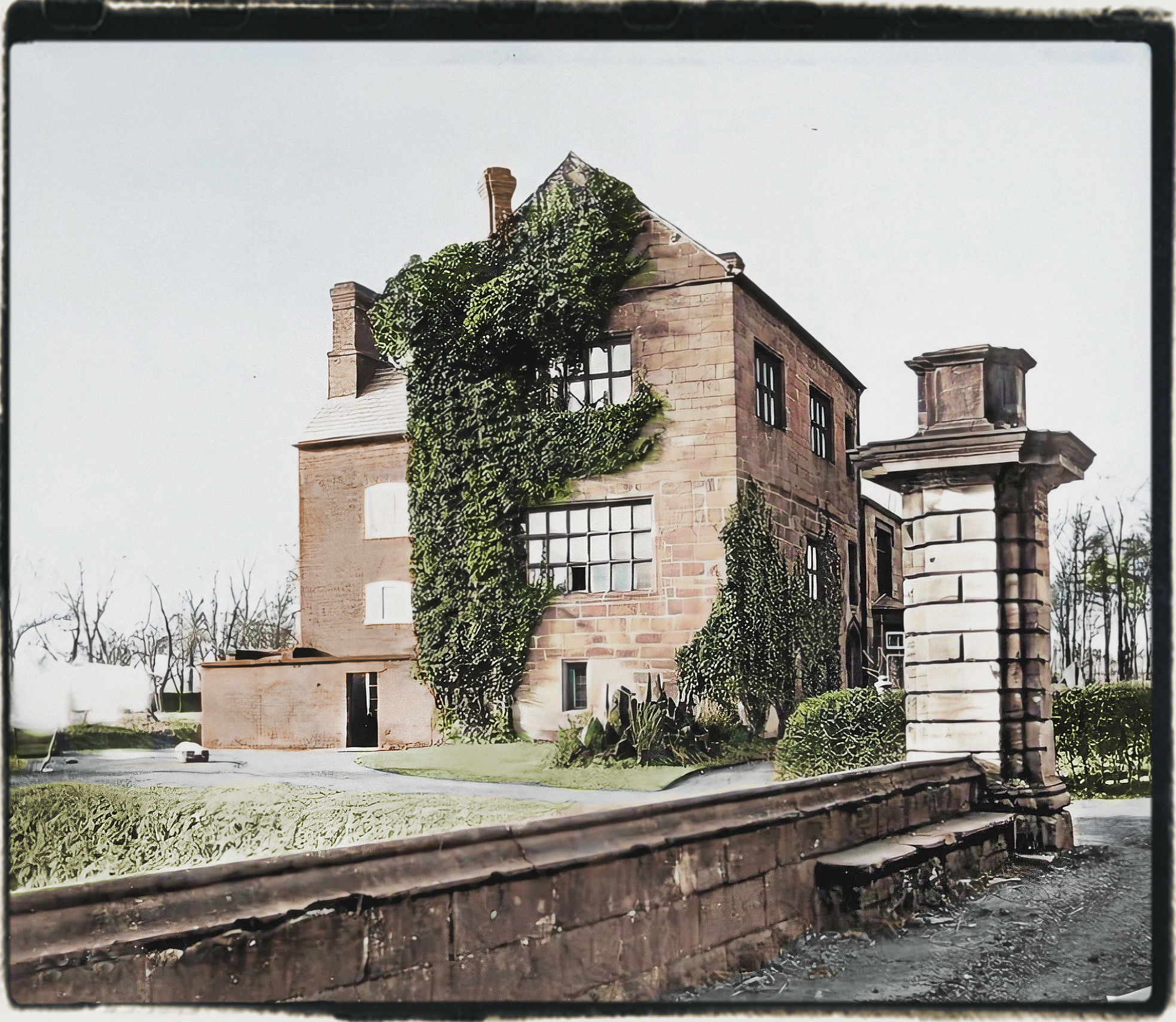
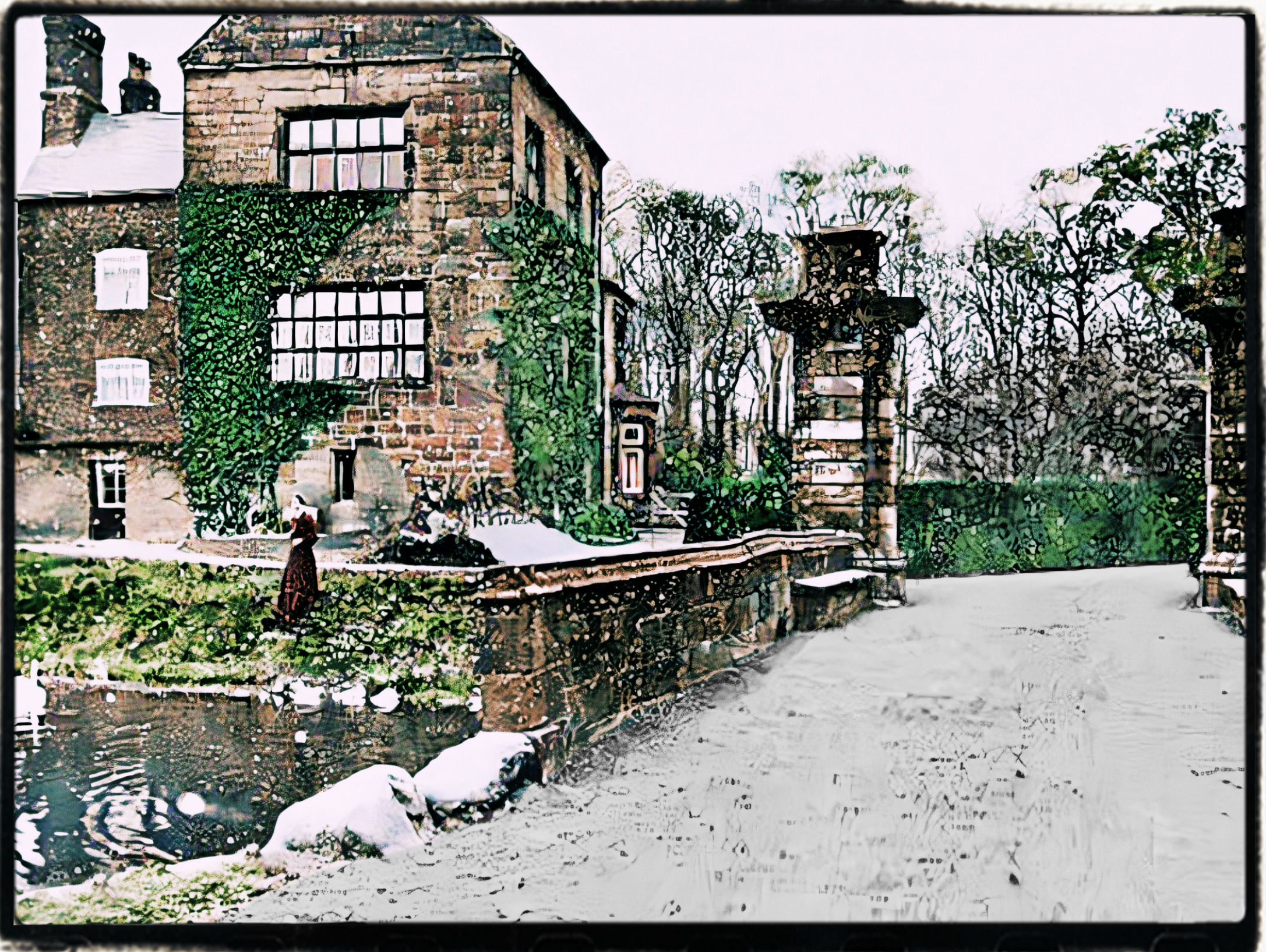
The existing building does not correspond exactly with Philips’ representation, partly no doubt owing to alterations at a later date than the original picture, but partly also to inaccuracies in the plate itself, whether derived from the original or developed in the process of copying and recopying cannot be stated. The battlements have now given way to a more modern roof at the level of the higher string-course, with a gable towards the south-east. The lower string-course is an addition by the artist.
There is a large window of seven lights on the south-east side of the first floor, and the arrangement of the windows on the front differs slightly from that in the engraving. On the back (south-west) elevation a dripstone and built-up doorway remain, showing the position of a former extension on that side which had apparently been removed at the date of the original painting, for the black and white building indicated is apparently part of the older building beyond. The block still standing measures on the plan about 35ft. by 25ft.
Over the entrance door, the head of which is formed by an ogee arch, is the following inscription which is now inserted in later work:
R B 1616 A B
When Baines wrote, the Hall was used as a storehouse, but it has since been added to and is now occupied as a farmhouse. [The present tenant is Mr. W. Johnson, to whose kindness I am indebted for permission to examine the interior.]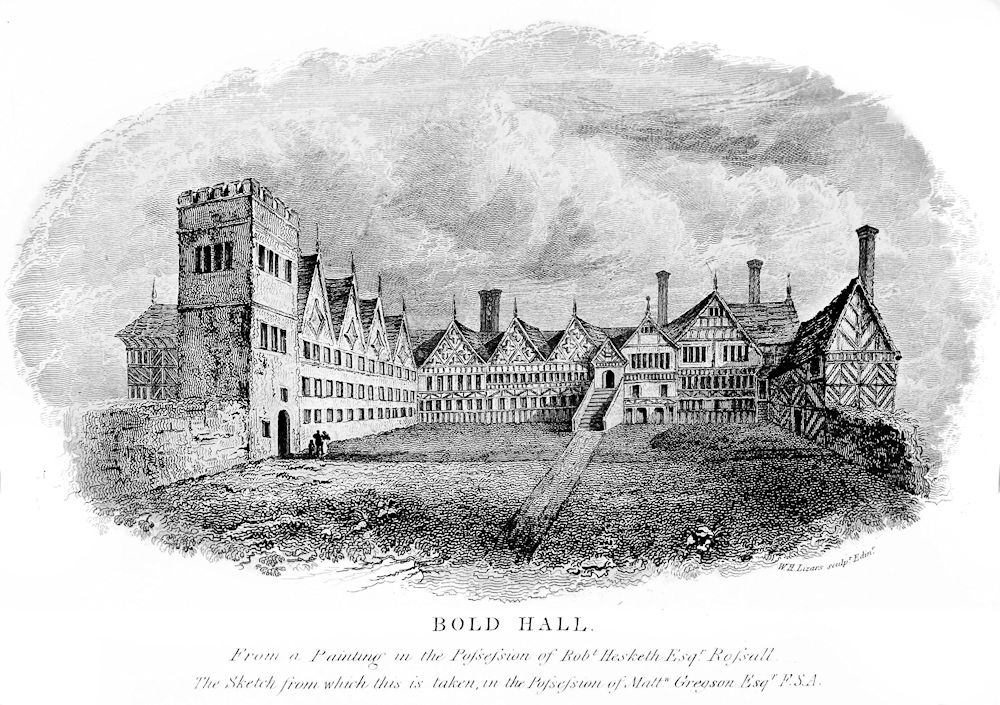
Immediately within the entrance, a short flight of stone steps leads down to the vaulted basement, the floor of which is about 3ft below the level of the ground outside. The walls are here about 5ft. in thickness. The modern oak staircase to the upper floors faces the entrance door. The first floor is now divided up into rooms, having perhaps little relation to the original arrangement.
In one is a large chimney-piece, of which the lower part is gone. On the over-mantel are two shields carved in wood; the dexter shield bears the griffin of the Bolds, the sinister which is much obscured by repeated coats of whitewash exhibits a coat of eight quarterings with an escutcheon of pretence from which the blazon has quite disappeared. The upper floor, with the exception of a small closet with a window partitioned off at the north end, is in one room. It has, however, two fireplaces, and has probably been originally in two, corresponding with the windows on the front.
Like the other old Halls in this district, the house was surrounded by a moat, which was square in plan and of considerable width. The greater part of it remains in good preservation. It is crossed on the south-east side by a stone bridge; there has been no gate, but the parapet walls are terminated on the inner ends by a pair of tall carved stone pillars to mark the entrance, having been probably erected when the New Hall was built.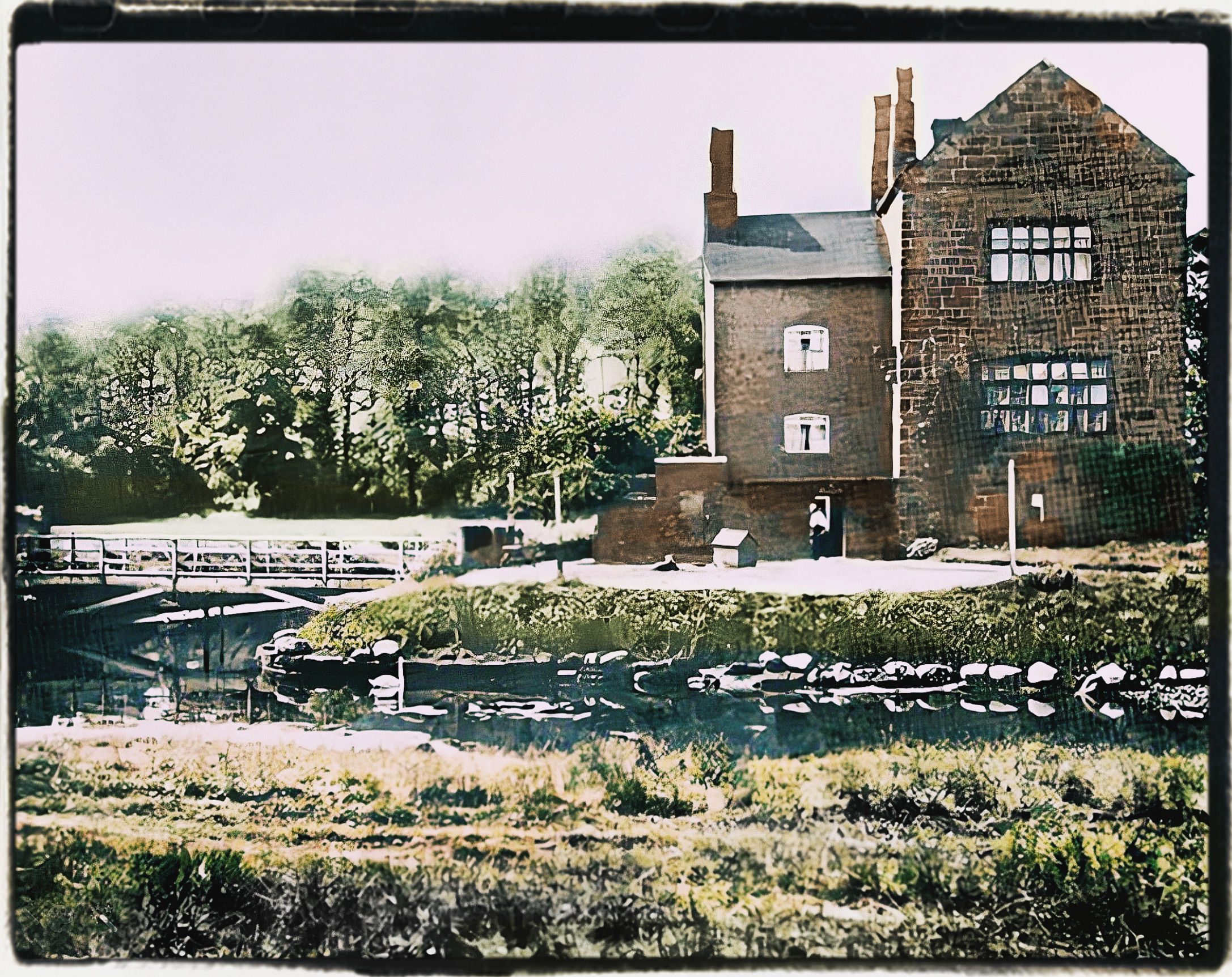
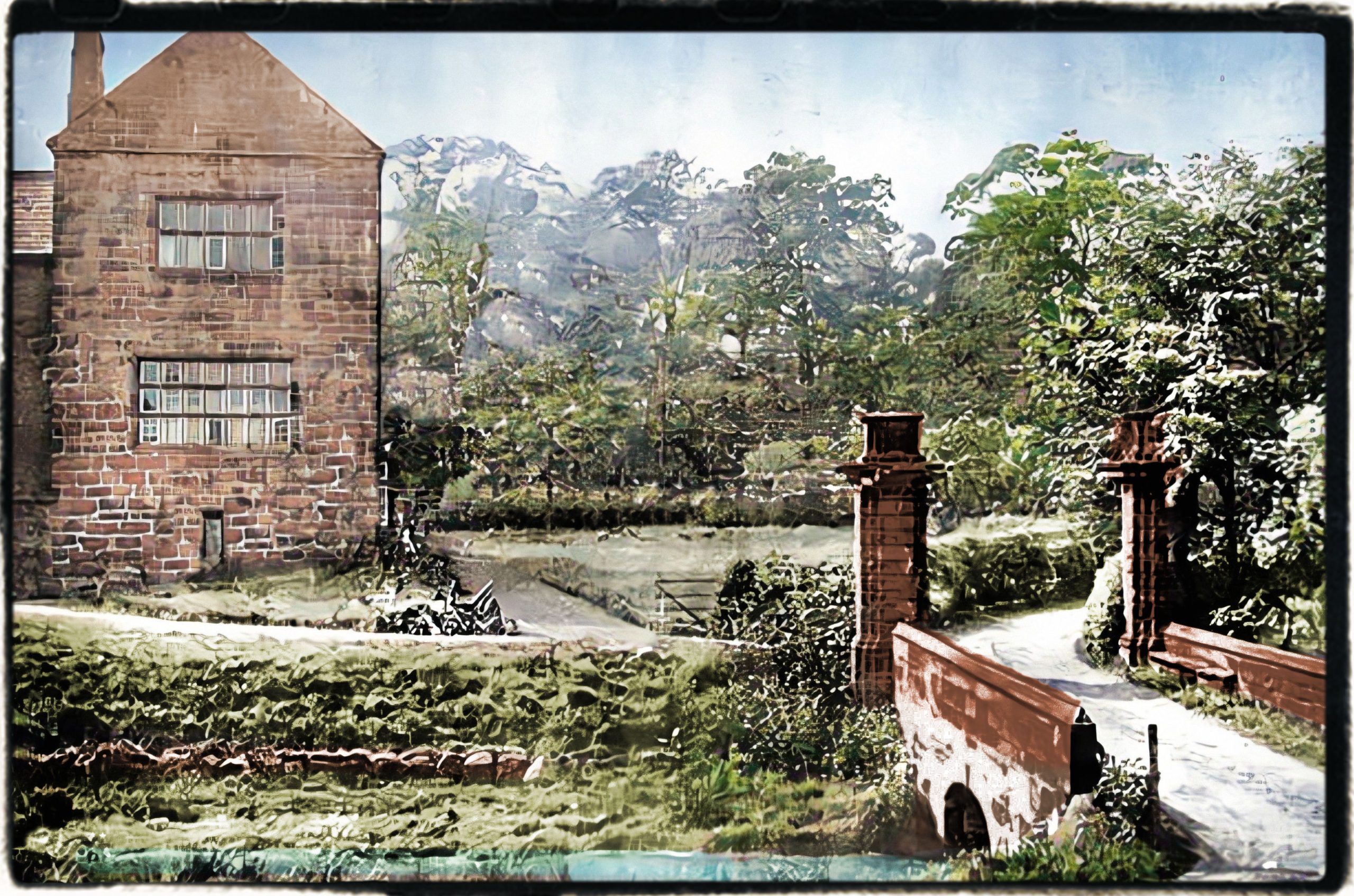
On the inner half of the parapets stone seats are formed. The road to the New Hall continues northward through what was formerly the courtyard and crosses the moat again by an embankment on the east side, passing through the site of the east wing of the old buildings.
The Bolds of Bold were a family of ancient lineage and of considerable distinction, whose name by a succession of natural accidents has now completely disappeared. According to tradition the lineal descendants of the English owner at the time of the conquest, their pedigree goes back to the middle of the 12th century, when a Richard de Bolde held the estate, from whom the descent is traced uninterruptedly in the male line for 600 years.
The estate then passed by heiresses twice within sixty years, the name surviving for a time, first as Patten-Bold and then as Bold-Hoghton, and finally ceasing to exist at the death of Sir Henry Bold-Hoghton, in 1862.
The family long held a prominent position in the county, intermarrying with the families of Hoghton, Molineux of Sephton, Ireland of the Hutt, Butler of Bewsey, Gerard of Ince, and Norres of Speke, and acquired possession of extensive estates. Sir John de Bolde received in 1404-5 a licence from the King to impark 500 acres of land in Bold.
Richard Bold of Bold was Sheriff of the County in 1579. He was succeeded by his natural son Sir Thomas Bold, who was found, at his death in 1612, to be possessed of the Manors of Bold, Burtonwoodde, Sutton, Great Sonkie and North Meales, 600 messuages, 600 tofts. 12 mills, 8 dovehouses, 600 orchards, 600 gardens, 10,000 acres of [arable] land. 4,000 acres of meadow, 4,000 acres of pasture. 500 acres of wood, 2,000 acres of furze and heath, 3,000 acres of moor, 3,000 acres of moss, 4,000 acres of turbary, 2,000 acres of marsh, and £10 rent in the parish of Prescot and in North Meales and Hoole. [Lancashire Inquisitions, Record Soc. III., p. 254.]
As these figures give a total of nearly 33,000 acres we do not take them as quite exact, but supposing the items to be relatively approximate the small amount of woodland, one-thirtieth of the whole, is remarkable, especially among such an immense area of waste of other descriptions. The nicety of distinction between heath and moor, and between moss, turbary and marsh is also noteworthy. The whole was found to be worth £46 2s. 8d. a year.
Sir Thomas was succeeded by his cousin Richard, son of William Bold, and his wife Prudence, daughter of Richard Brooke, of Norton. In the same year 1612, Richard Bold married Anne, daughter of Sir Peter Legh, of Lyme. He it was who four years later enlarged the Old Hall by building the portion of it which still remains; placing over the entrance the initials of himself and his wife, and over the great chimney piece the Arms of Bold and Legh side by side.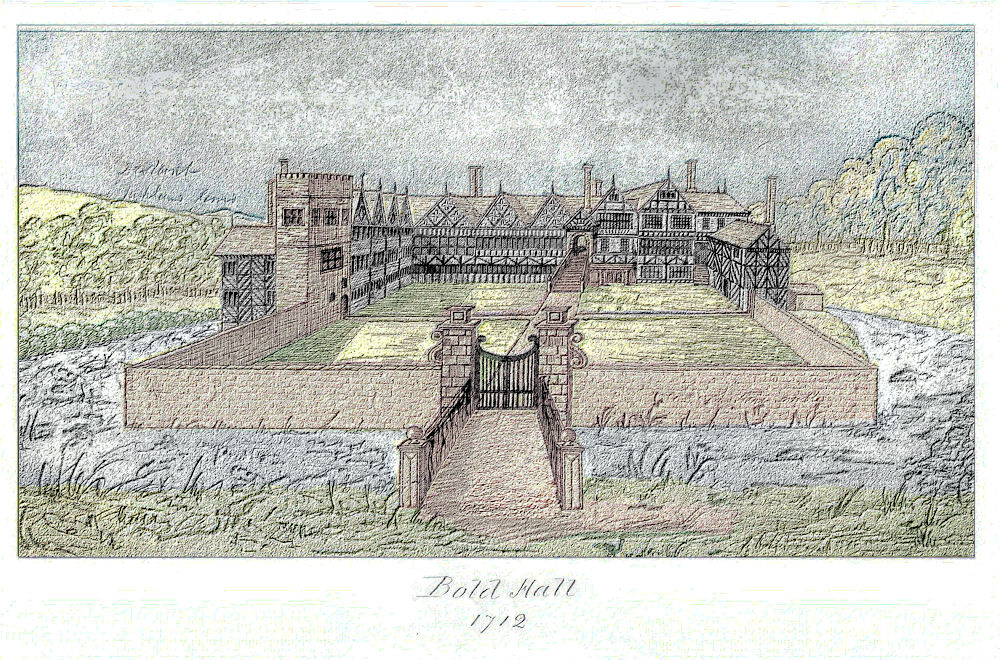
Of the next twenty years of his life we know little. He was Sheriff in 1631, and died on February 19th, 1636, at the age of 47. He was buried in the family burying place in the interesting parish church at Farnworth, two miles distant, where his monument still stands against the north wall of the Bold Chapel, with full-length figures of himself and his wife. He is in plate armour with a ruff and jack boots, she, holding a closed book between her folded hands, wears long curls under her hood, a ruff and pleated linen cuffs. From the absence of any reference upon the monument to the death of the wife, we may infer that it was erected during her widowhood. [The monument is engraved in Haines (1836) III., p. 723, and twice described pp. 704, 723.]
The Bold Chapel was founded according to Canon Raines (Lancashire Chantries, I., p. 76) by Sir John Bold of Bold. Knt., about the end of the fourteenth century. Whilst wanting some of the monuments seen by Randle Holme, who visited it in 1636, within a week of Richard Bold’s death, the Chapel still contains the full-length figure without inscription, which is ascribed by him to the former Richard Bold, who was father of Sir Thomas and uncle of the Richard mentioned above.
There are several more recent memorials of members of the family, whilst the roof is half hidden behind their imposing hatchments. The Chapel was rebuilt according to a tablet on the wall in 1855. The monument of the earlier Richard Bold, which at Randle Holme’s visit was standing upright, is now replaced in a recumbent position.
The eldest son of Richard Bold, the builder or refounder of the Old Hall, having died the year before his father, the estates passed to the second son, Peter, who was Sheriff of Lancashire in 1654, and died in 1658. His second son and successor, Peter, after a long minority was Knight of the Shire in 1679, Sheriff in 1690, and died in 1691. Peter’s son Richard was also Member for the County in 1701-4, dying in the latter year, when he was in turn succeeded by his infant son Peter.
On the termination of his minority of twenty years, the latter set about the building of the New Hall, which was finished in 1730, and stands a favourable example of the contemporary style, three quarters of a mile to the north of the Old Hall. Peter Bold took a prominent part in local affairs. He
served as member of Parliament for Wigan in 1727-34, and for the County in 1736-41 and again in 1750-61. But on his death in 1762, leaving no male issue, the estates passed to his two daughters in succession, the younger of whom married Thomas Patten, of Bank Hall, near Warrington, and then to the son of the latter, Peter Patten-Bold, M.P., who died in 1819.
Mr. Patten-Bold leaving no sons, the Bold estates finally passed by the marriage of his second daughter to Sir Henry Bold-Hoghton, Baronet, of Hoghton Tower, by whom they were broken up and sold piecemeal. The portion including the Old Hall is now the property of W. C. Jones, Esq., of the Oaklands, Cheshire.
Transcribed from VIEWS OF THE OLD HALLS OF LANCASHIRE AND CHESHIRE BY N.G. PHILLIPS 1893
