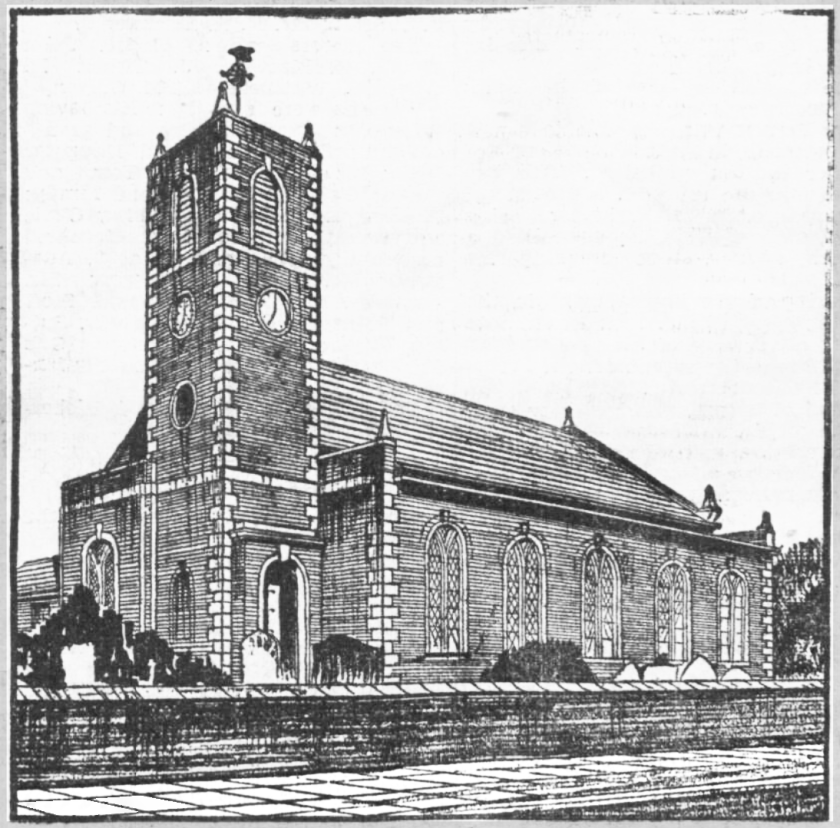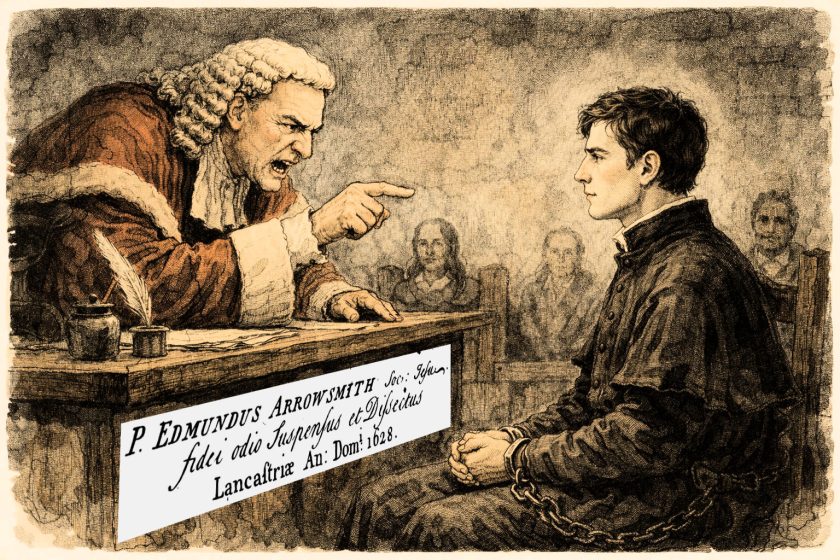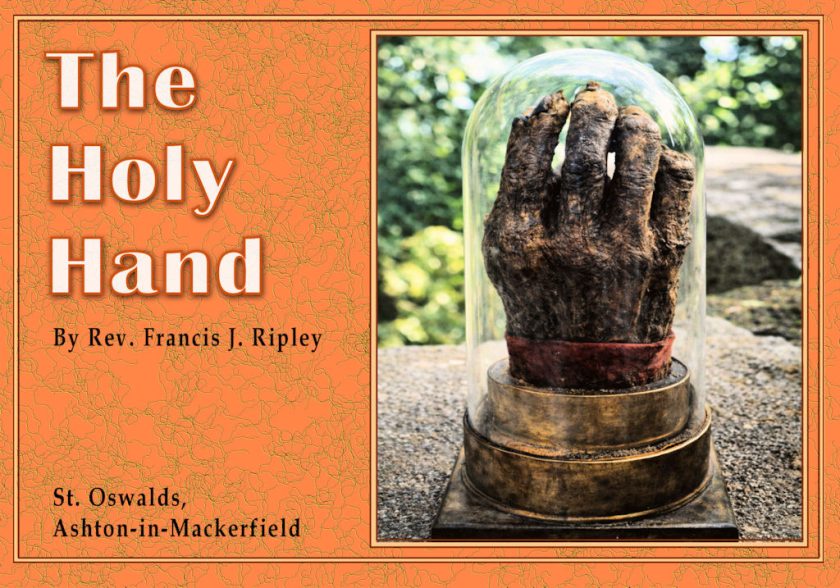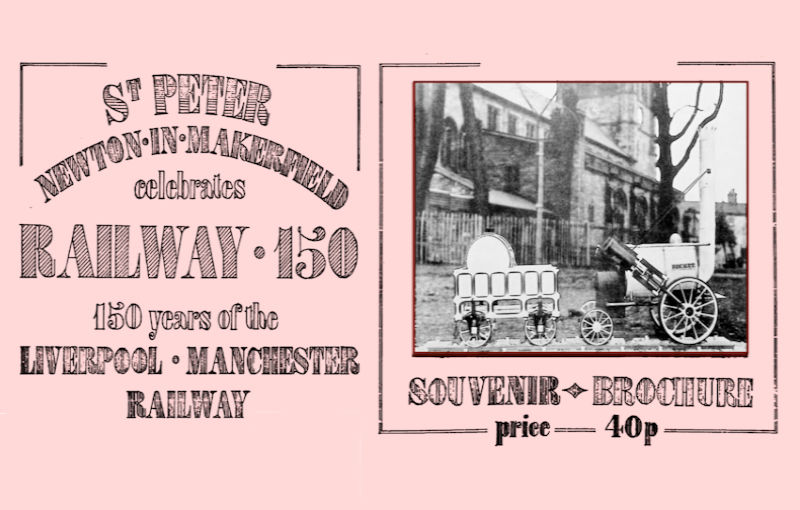Burtonwood Church Alterations.
Newton and Earlestown Guardian – Friday 14 October 1938
Estimated cost OF £4,500 At the Liverpool Consistory Court, on Wednesday, Chancellor Challoner Dowdall, K.C., granted faculties for alterations at St. Michael’s Church.
The Chancellor granted what he described as a important application for a faculty for structural and other alterations, estimated to cost £4,500, at St. Michael’s Church, Burtonwood, near Warrington.
The scheme includes the erection of a new tower, the formation of an aisle baptistry, the strengthening of the north wall of the nave with buttresses, and other improvements, A low screen is to be erected at the entrance of the chancel, and a new Holy Table, Pulpit and Lectern, together with an organ with electric blower, are to be installed in the church.
The alterations will necessitate the removal of remains from ten graves and their reinterment in adjacent vacant ground in the church yard.
The cost of the scheme will be defrayed partly by voluntary contributions and partly by grant from the Bishop of Liverpool’s Seven Years’ Scheme.
The Vicar (the Rev. T. Cowing) said the church was about 250 years old. The diocesan surveyor (Mr., Edwin J. Dod) said the parishioners were keen on preserving the church more or less in its present form, instead of rebuilding on new lines.
The church was at present unsafe, and had been closed for the past year, the services being held in the parish hall, The new scheme would make the church safe.
The Chancellor said the scheme would preserve the fabric of a “Queen Ann-looking church,” and increase its beauty as well as its accommodation, Nowadays the opinion had gone out of fashion that nothing was good unless it was Gothic, and people were realising that seventeenth or eighteenth century work was often well worth preserving.
This was not an exceptionally beautiful church, but it was of good proportions.
The Vicar said the new portion would be faced with an old, handmade type of brick, similar to the brick in the existing church. Some old barns of the same period were being demolished in the neighbourhood and bricks from them would be used in carrying out the scheme.
BURTONWOOD PARISH CHURCH IN RENOVATORS’ HANDS
Prescot Reporter – Friday 06 January 1939
For many years now the Parish Church of St. Michael, Burtonwood, has stood in a very bad state of repair and its churchyard has long since ceased to fulfil the duty for which it was intended. Services are now being held in the Church Hall, situated nearly a mile away from the church, and “God’s Acre” is used only for the annual Remembrance Service at the Lych gate, whereon the names of those from the parish who were killed in the Great War are written.
The church life of this church hall, and the interest attendant upon a village graveyard has been for some years removed to the new graveyard situated across the road from the old church. During this time of stagnation, the church and its grounds have fallen into a very dilapidated condition. Parts of the church crumbled and the cellars became flooded and added to the insecurity of the already rotten timbering. Gravestones sank and tilted and many became overgrown with weeds. It became a singular sight to see flowers on the untended graves long forgotten.
The old church sank into obscurity, and, though many efforts were made to restore it—even before it was finally abandoned—it was not until a comparatively recent time that steps were taken by the present Vicar, and a scheme is now materializing. As early as 1900 it was decided that the church was unfit for use and was beyond repair, but parishioners continued to worship there for some years until the extensive scheme of alterations was embarked upon. The almost new church will be consecrated in August.
A LANCASHIRE GRETNA GREEN
Of the church’s early history little can be learned from the few books that are available, and in outlining a brief history of the parish much has been assumed by the authorities from whom the following details were obtained.
An outstanding point is that the annals, according to the few entries about the year 1650, reveal great irregularities and resulted in the removal of the Rev. William Baguley from the incumbency. It is possible that the church was regarded as a Lancashire Gretna Green. Marriages are alleged to have been performed in a most irregular manner and, while this was pleasing for those who wanted to be married “with no questions asked,” it did not receive the sanction of church authority. The date of the present building’s being consecrated cannot be ascertained with any degree of certainty.
A great change in the parish came with the advent of the neighbouring collieries, and until that time there was little to distinguish it from an ordinary small agricultural cluster of cottages. It may be termed a buffer parish between St. Helens and Warrington, and is a deal larger than is commonly imagined, being 4,193 acres in extent. It is on high ground, and though it is well known as a “windy arbour,” it is very healthy.
BEER AND PUBLIC HOUSES
An item from an issue of “Church Bells and Illustrated Church News,” published early in this century, shows concern for the number of public-houses in the village, the brewing of beer being one of the industries that has helped to swell the population of the village. The following is a quotation from the “Church News” article: “There are, by the way, those public buildings of which there are too many in Burtonwood—the beer-houses and public-houses. These are too much frequented by the weaker brethren.” The earliest history of the parish goes back to the year 1605, and the old registers that have been preserved are very interesting. It is thought the first building was a chapel, which also was used as a school, and was erected on a site presented by one Thomas Bold, Esquire. This chapel, the beginning of the parish of Burtonwood, was served by a chaplain coming under the Bishop’s jurisdiction. The chapel was consecrated in 1634 by the Bishop of Chester.
CHAPEL IN 1650
In 1650, a request was made for a chapel in the centre of the village, Burtonwood being a district cut off from the parish of Warrington. The present church is thought to be this second building, made to serve the parish as a place of worship, and of the first there is no trace left. The churchyard within the church walls, which was used many times over, is now closed, and a cemetery near-by has been in use for many years. It was in the year 1784 that the first record of burials can be traced in a register, but there are dates on some headstones much earlier than that.
THE ALTERATIONS
Nearly the whole of the structure has to be replaced and reinforced. Steel beams will make the roof strong again and the tower will be entirely re-erected. There will also be considerable extensions. The old building was 63ft. long and 21ft. 6in. wide, and consisted of a nave and chancel. The tower was 9ft. square inside. The details of the alterations are as follows: All one side of the church is to be widened, and vestries and an enclosed baptistry are to be built at the west end of the building. The baptistry will measure ten by fifteen feet, the clergy vestry ten by ten feet, and the choir vestry fifteen by twelve feet. The body of the church will have an area of something like 3,150 square feet. The sanctuary will be panelled in oak. Windows will be leaded with cathedral glass. Various gifts to the new building have been forthcoming from well-wishers in Burtonwood and other parishes. They include the gift of a pipe organ from the parish of St. Michael’s, Blundell sands, and it is hoped that the pews of St. Simon’s Church, Liverpool, will be installed in both choir and congregation well.
CLOCK AND BELLS
A new clock and bell tower are to be built, having a strengthened core of steel girders. The tower will probably be equipped with a synchronised clock and a peal of synchronised bells. The extensions are to be made in rough brick so as to avoid detracting from the appearance of the old building, and special cement and reinforced concrete are to be embodied in the construction of the new parts of the church, in an attempt to prevent subsidence—the reason for the church being left in disuse for so many years.



